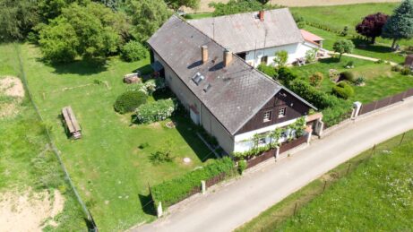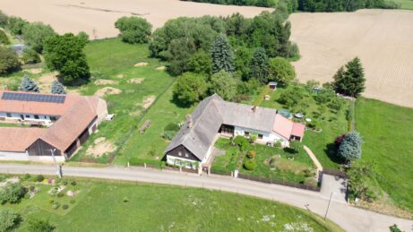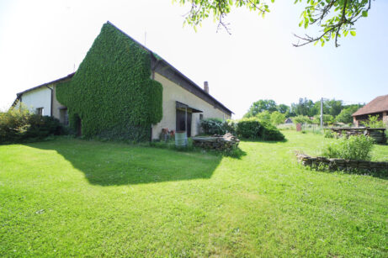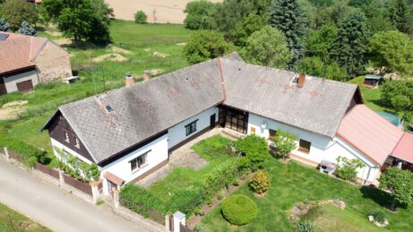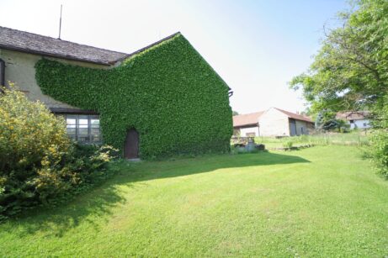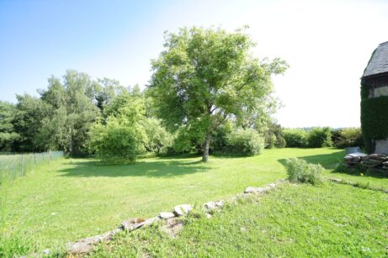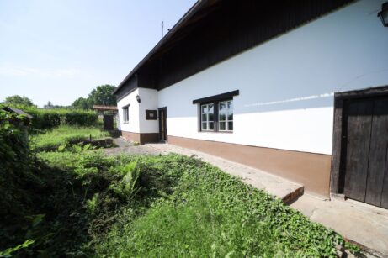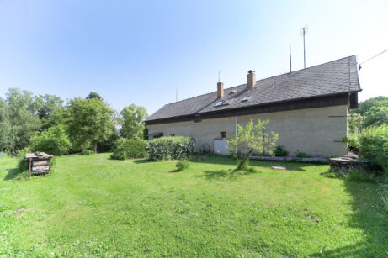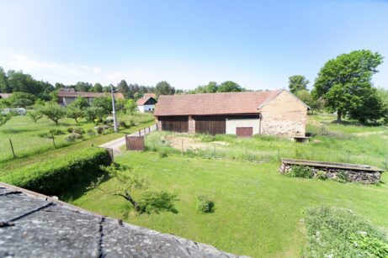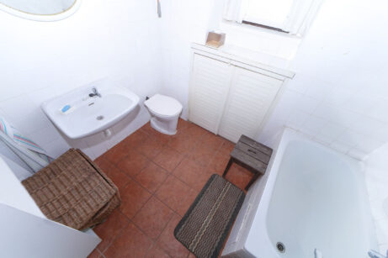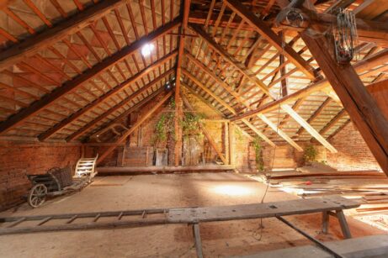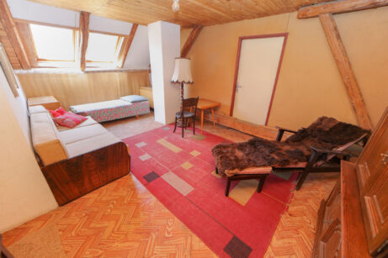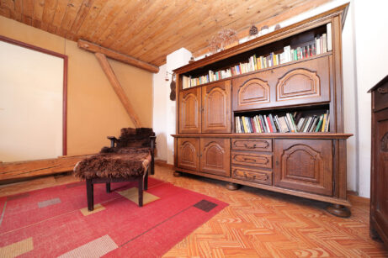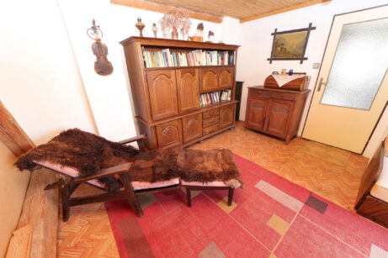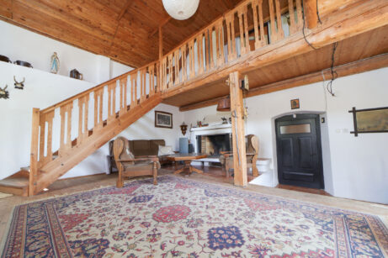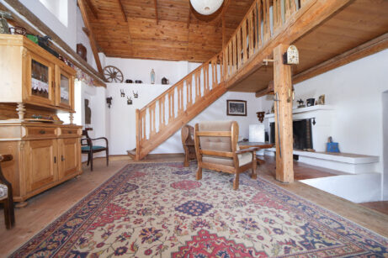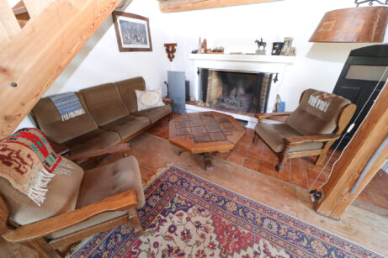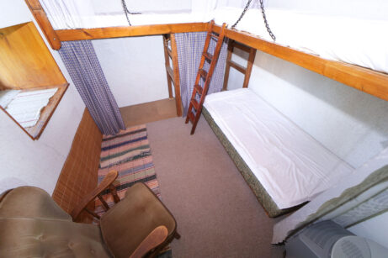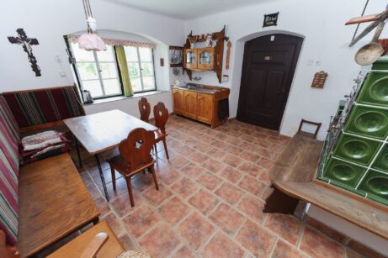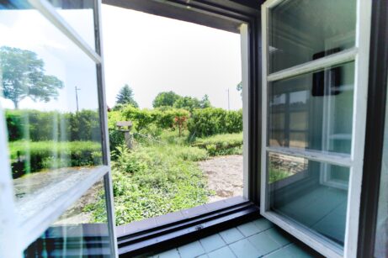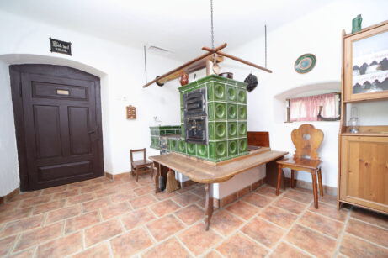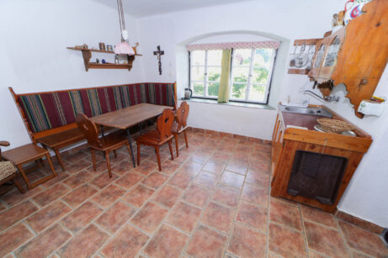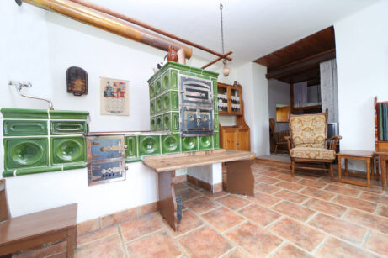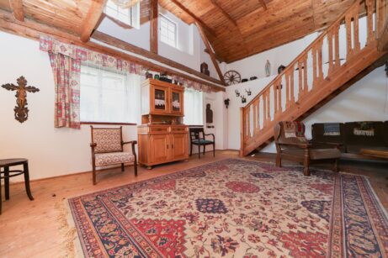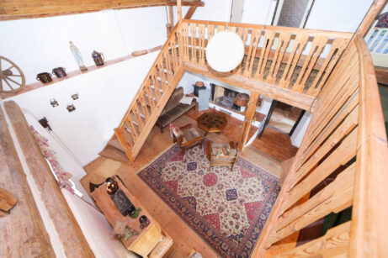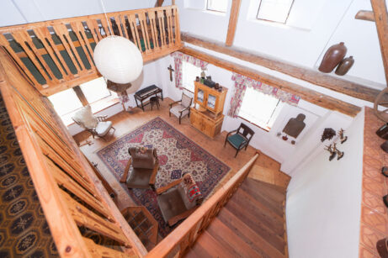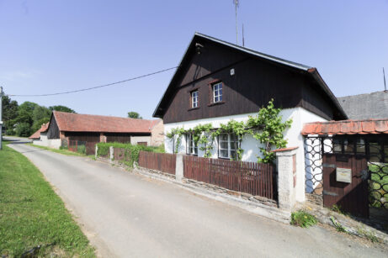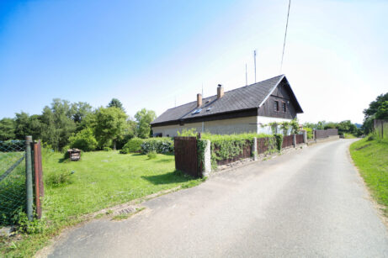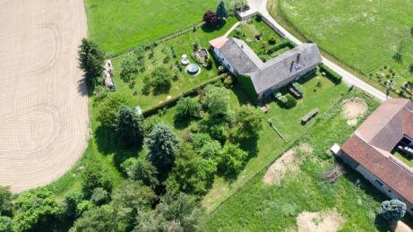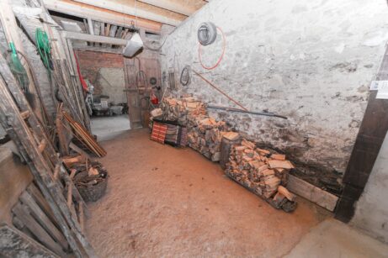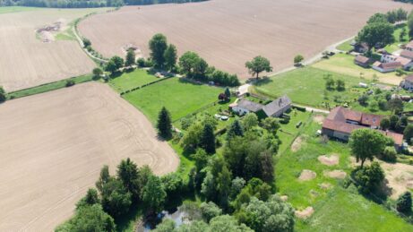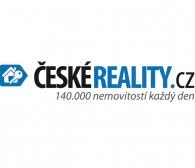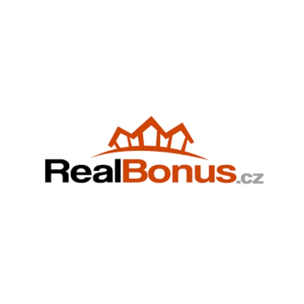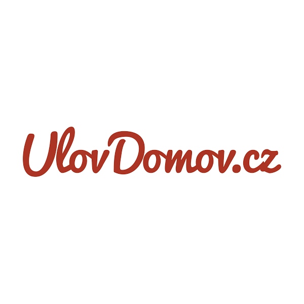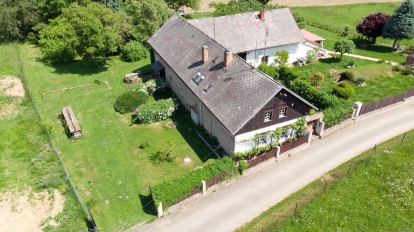
Cottage and barn/garage for sale
Property with atmosphere
4 290 000 CZK
If you're looking for a romatic cottage or a permanent residence in the countryside within a 50 min. commuting distance to Prague, you have just found it.
The property has a 3 +1 layout with an extensive attic that could be converted into additional bedrooms. The interior will enchant anyone who appreciates the atmosphere of traditional village life. The living room features a wood floor and a large fireplace, with exposed beams and is overlooked by an upper floor walkway.
A reconstructed original tile stove dominates the kitchen. The thick masonry walls ensure that the rooms stay cool in the summer.
You don't have to forgo city comfort thanks to two bathrooms. The downstairs bathroom and the kitchen have built-in floor heating. Water is heated via an electrical boiler, with the option to also use a coal boiler. The barn is divided into two sections. The first functions as a garage and can be fully locked. The second is used as a workshop with plenty of space for tool storage and features a massive old workbench with a view of the garden.
The pantry has its own separate entrance and can be used as additonal storage for non-perishable foods.
The property is connected to a municipal water main and sewage system. There is also an original well, which can be used for watering the garden.
The 1782 m2 garden has been well maintained and includes many mature trees.
Černýš is a tiny village located just above the confluence of the rivers Sázava and Želivka. It lies within the administrative area of Soutice, a larger village that has all the key amenitities: post office, municipal office and restaurants, and is located off a highway exit 56 km from Prague. More shops and amenities can be found in the nearby Zruč nad Sázavou and Trhový Štěpánov. The surrounding coutnryside is ideal for cycling, foraging for mushorooms and swimming.
House´s layout
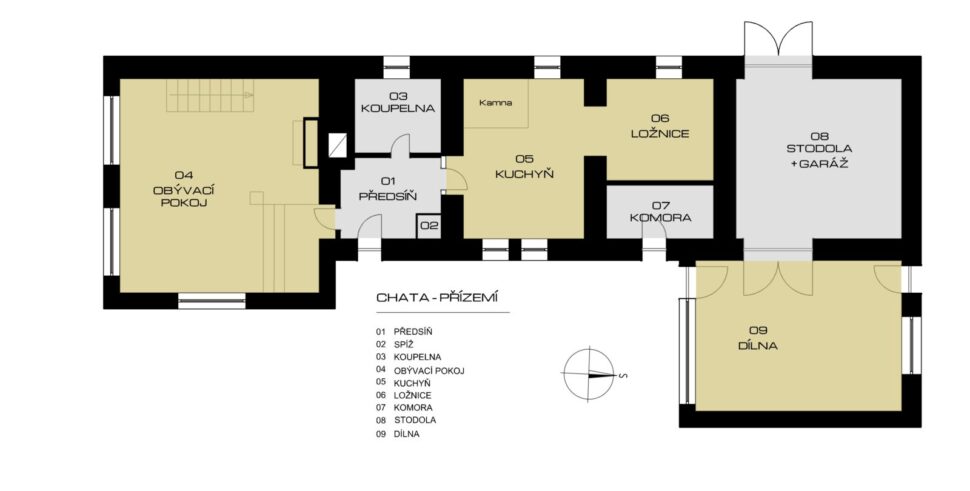

House´s layout
| Disposition | 3+1 |
|---|---|
| Usable area of the house | 129 m2 |
| Area of all land | 2083 m2 |
| Energy | electricity |
| Energy label of the building | G |
| Building construction | Mix of materials |
| Sewerage | Yes |
| Accessories | On agreement |
Plot cutout
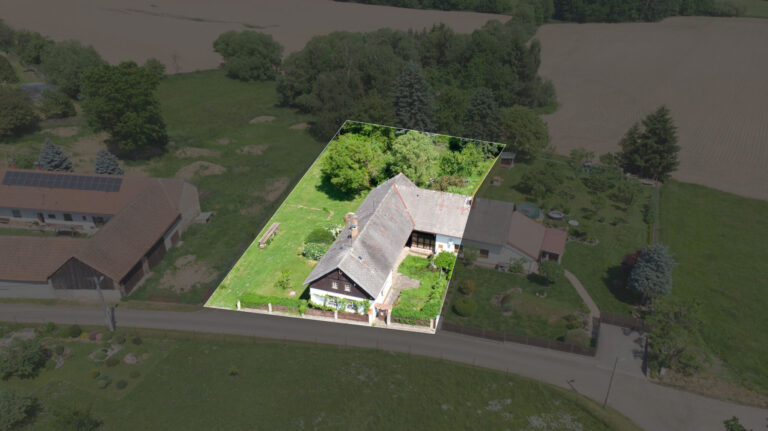
Map
PROPAGACE NA REALITNÍCH SERVERECH

